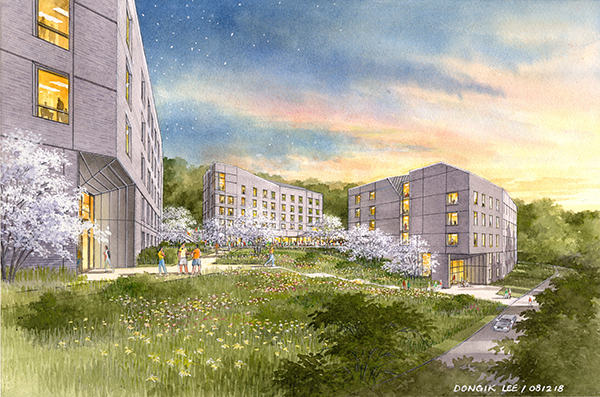Living Differently
Highly involved, always connected, and on the go, the Lehigh students of today continually engage with each other and faculty about new ideas — in and out of class, day or night.
Gone are the days when education was relegated to the classroom, the lab, or the library. Today’s students require living spaces that inspire big ideas and foster a vibrant community.
Lehigh is growing, and competition for the most talented students is also on the rise. The New Residential Houses, which include the Singleton, Hitch, and Maida Houses (south cluster) and a soon-to-be-constructed north cluster, will reinvigorate the center of campus with state-of-the-art spaces that provide the living and learning environments that today’s students need, while maintaining that special feeling that every prospective student has felt since 1865 when stepping onto campus for the first time.
"Formal space, informal space. It will all be ‘Lehigh student space,’ and they will do with it what students do best: They will imagine an even better Lehigh and an even brighter world.” –Ricardo Hall, Vice Provost for Student Affairs
A Seamless Landscape
Situated on the slope of South Mountain, the New Residential Houses take their place as a signature building complex alongside the Clayton University Center at Packer Hall and the Alumni Memorial Building.
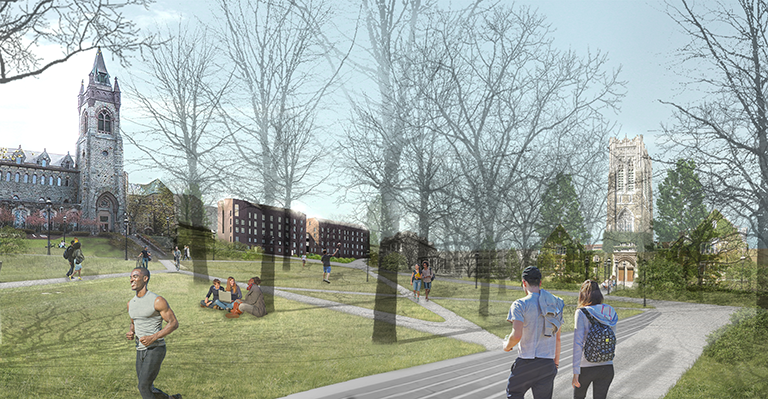
To craft a modern building similar in profile and tone to nearby historic and well-loved structures, designers thoughtfully incorporated elements such as rooflines, window spacing, and exterior materials that pay homage to the iconic, gothic-inspired architecture for which Lehigh’s central campus is known.
An Integrated Experience
The New Residential Houses integrate academic and student life in a way no other residence hall on campus has ever done before. Comprised of the Singleton, Hitch, and Maida Houses and a soon-to-be-constructed north cluster of houses along University Drive, this new complex not only offers lodging for the 720 students living there, but provides multi-use common spaces that foster fun and friendship, as well as discourse and learning, for the entire Lounges Lehigh community.

Gaining Green Space
When it comes to creating new and exhilarating spaces, what’s outside New Residential Houses is as important as what’s inside.
In the new courtyard between the Singleton, Hitch, and Maida Houses, students can take up a quick game of cornhole, meet to compare class notes, or just relax around the firepit.
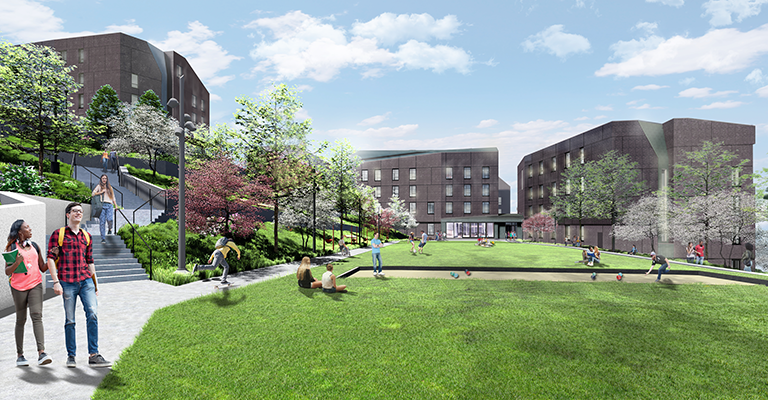
The New Residential Houses’ north cluster opens onto the new Great Lawn (pictured). Equipped with hammocks, a bocce court, and plenty of seating, this new outdoor recreational space offers level green space for recreation and events — a rarity on South Mountain.
Connections are key. The Great Lawn creates a corridor of activity between New Residential Houses and the Clayton University Center at Packer Hall. The Clayton University Center itself is undergoing a renovation and expansion to better serve the practical needs of Lehigh’s growing campus population and create a new hub for our community in the heart of campus.
A Mountain Hawk's-Eye View
On the site of Trembley Park and across from the Clayton University Center, New Residential Houses is comprised of two clusters of buildings, each with three wings. Between the complex and the Clayton University Center stretches the Great Lawn, a new recreational area that connects the activities of the residential and academic neighborhoods of campus. Situated along University Drive, the New Residential Houses integrate with existing residence halls Taylor and McClintic-Marshall.
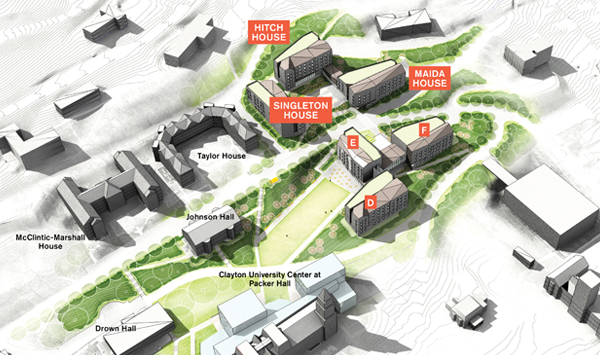
What’s more — the north and south clusters of the New Residential Houses will, for the first time, offer wheelchair accessible routes to a part of campus that was nearly impassable previously.
Signature Spaces
In addition to kitchens, study nooks, lounges, and meeting areas, the New Residential Houses include a number of signature spaces that can be named in recognition of donors who provide generous project support. Naming opportunities include:
Residence Halls. Each one houses approximately 120 students in 3- or 4-person semi-suites (two bedrooms with an adjoining private bathroom). The south cluster of the Singleton, Hitch, and Maida Houses includes the fitness center, cafe, and the living room/ game room. The north cluster offers the Multipurpose Room and connection with the Great Lawn.
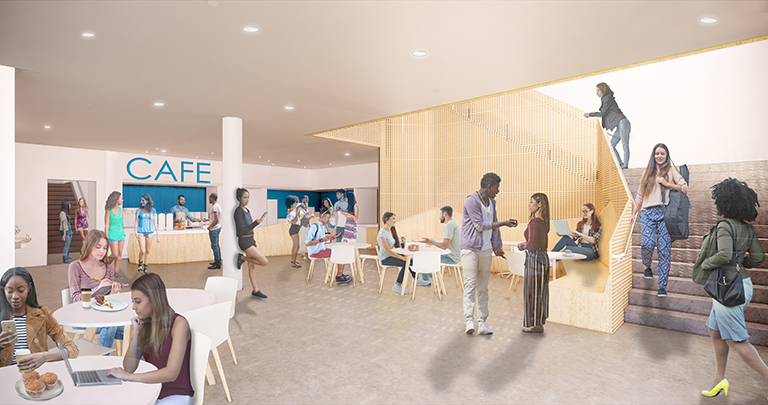
Great Lawn. The Great Lawn is truly the connecting piece that links the north cluster to the heart of campus. The pedestrian path leads the way from New Residential Houses to the Clayton University Center, harmoniously blending academics and extracurriculars, life and learning. Members of the Lehigh community will love spending time on the Great Lawn, complete with a bocce court, hammocks, and lounge seating. Amid austere surroundings, this space embraces the wild and the natural, incorporating wildflowers and clusters of sprightly trees.
Singleton, Hitch, and Maida Houses - South Cluster Signature Spaces
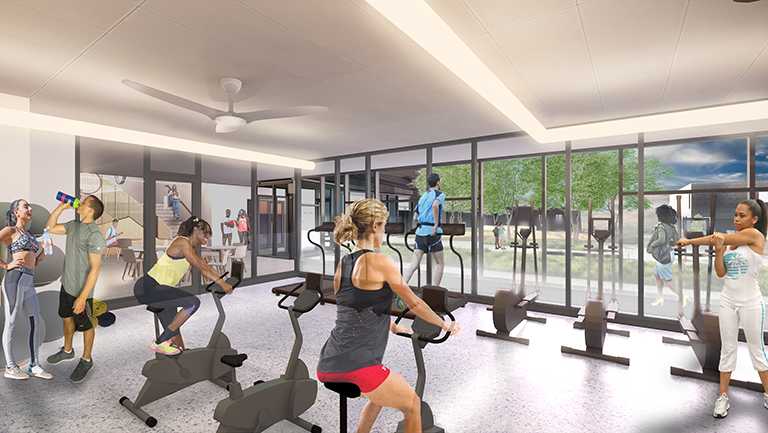
North Court. The three wings of the southern New Residential Houses complex form this outside courtyard, which features a beautiful crushed stone patio with café tables and sprawling greenery. Relaxing in this airy, encircled space, perhaps at a seat around the fire pit, will become a favorite pastime for many on campus. To blend with the naturalistic feel of the space, trees that were felled during construction will be repurposed into sleek and sturdy outdoor furniture, perfect for a sunny afternoon repose.
Café. Just down the hall from the fitness center and living room, students can take advantage of coffee, beverages, and grab-and-go food, as well as casual seating in a bright, modern setting that looks out onto the North Court.
Fitness Center. The fitness center provides state-of-the-art exercise machines and strength training stations. This facility supplements the offerings at Taylor Gym, providing exercise and recreational spaces on both sides of the campus.
Living Room/Game Room. With TVs, gaming systems, and ping pong, the living room brings students together for relaxation, recreation, and entertainment.
Lobby - Level 1. This space, with soft seating and a sleek wraparound bench, offers a warm welcome as residents and guests enter the western wing from University Drive. It also serves as a comfortable area to connect with friends or hold a club meeting.
Lobby and Seating Area - Level 4. The level 4 lobby is a casual area to wait for a friend, do some last-minute studying, relax between classes, or utilize the convenient Amazon Lockers. This space has a south side ADA entrance and overlooks the café on the floor below.
Fitness Studio. The studio is an open workout space, ideal for accommodating dance clubs, such as the Step Team and Bhangra, as well as other student organizations. These much-needed exercise spaces are the only ones outside of Taylor Gym on the Asa Packer campus, bringing more capacity and convenience to students.
Lounge. A place for members of our community to socialize, interact, and feel at home. The L-shaped space has an intimate feel, as well as open views to the main entrance and the lobby on the floor below.
Meeting Rooms. These rooms serve as the perfect setting for projects, studying, collaboration, and community-building. The larger spaces are fully equipped with state-of-the-art AV equipment, while the smaller room has a white board and informal seating.
Conference-Style Meeting Room. Offering ample seating, AV functionality, and a focused space for work, this conference-style meeting room will be perfect for presentations, group projects, and large discussions. Situated at the corner of the North Court, it has expansive views toward University Drive and the heart of campus.
North Cluster Signature Spaces
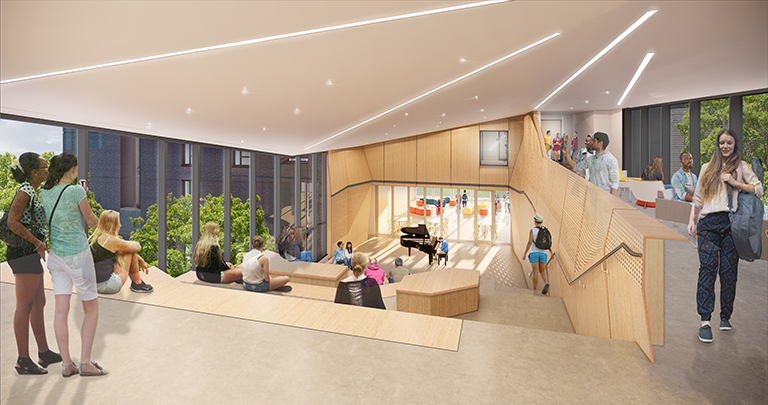
Multipurpose Room. This is where conversation happens, viewpoints converge, ideas are challenged, and learning leaves the classroom. With tiered seating made from salvaged wood and floor-to-ceiling windows showcasing sprawling views of Asa Packer Campus, the multipurpose room is a meeting point, a lecture hall, a study space, and a hub for community gathering. At the ground level there is a glass folding partition that can be used to close off the tiered seating for approximately 250 people, making it the ideal space for lectures, presentations, and performances. There is also a dropdown projector screen for movie viewing. The upper level of the multipurpose room has soft seating and expansive views of the entire campus. The doors open wide onto the Great Lawn, inviting the activities of the community inside.
Lounge/Lobby. This large, casual space has both soft seating and intimate alcoves with tables that will be perfect for working on group projects, collaborating with professors, or holding study sessions. The lounge opens out onto the Great Lawn, providing easy access to the rest of Asa Packer Campus.
Office/Conference Room. The conference room is perfect for collaborative work, offering a haven for roundtable discussions and problem-solving efforts. It will be open to the public for use.
Offices (Residential Life). Within this space, the staff members of residential life will be able to work on programming for residents, address student needs, and ensure the wellbeing of the community.
Meeting Room. Offering ample seating, AV functionality, and a focused space for work, this mid-size conference style meeting room will be perfect for presentations, group projects, and discussions. It is located on the same floor as the bustling multipurpose space.
LET’S GO!
Please join us in supporting the New Residential Houses and help Lehigh fulfill its commitment to strengthening the campus community and culture.
For more information on how you can support the student experience through New Residential Houses, contact the Office of Development and Alumni Relations at (610) 758-6748 or GOcampaign@lehigh.edu.
